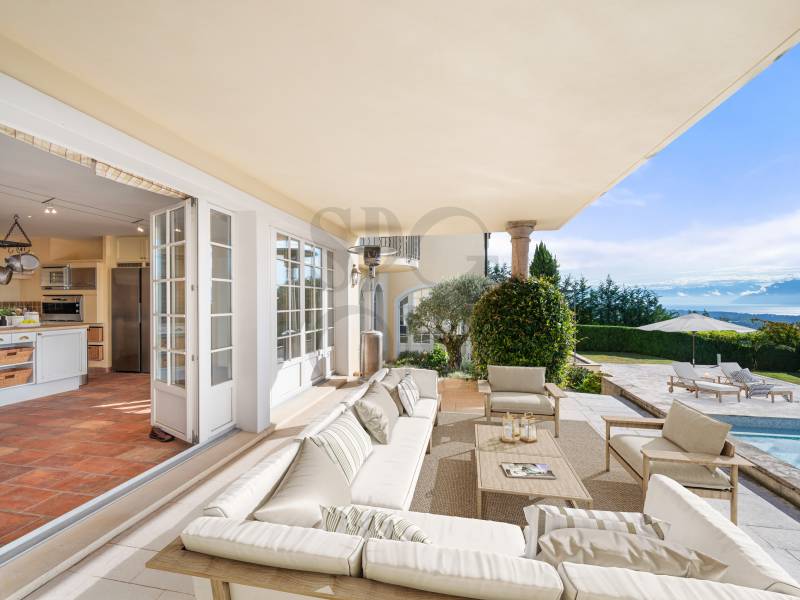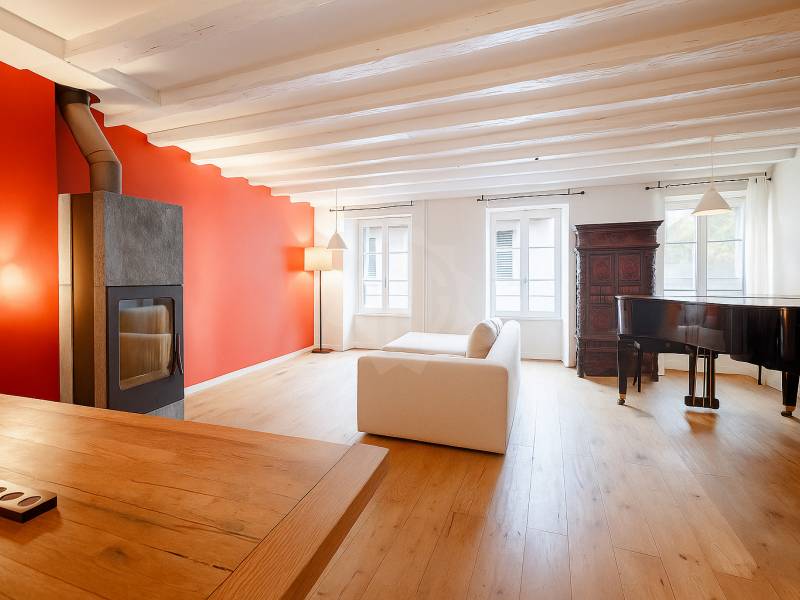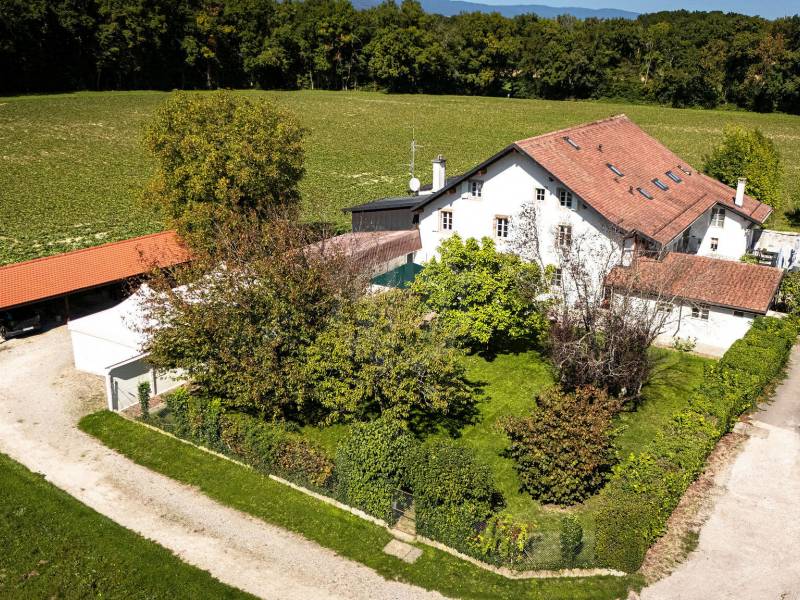Let yourself be seduced by the perfect harmony of elegance, light and nature. This uniquely charming villa promises an incomparable art of living.
Type de bien: Villas/Cottages
-
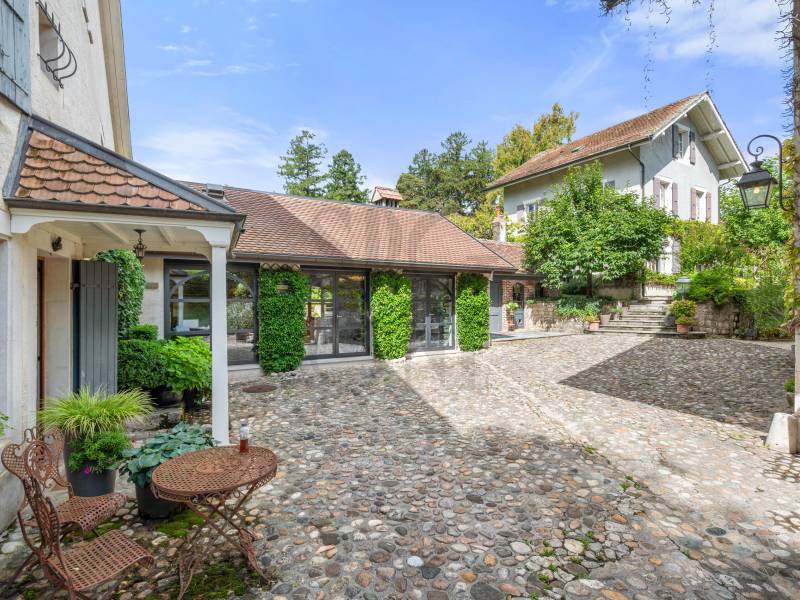
Refinement and Privacy in the Heart of Terre-Sainte
Nestled in the heart of Terre-Sainte, this exceptional property offers a unique setting, sheltered from view while remaining close to amenities, the train station, and major motorways. A true haven of peace, it opens onto enchanting gardens, gracefully bordered by a stream.
The main residence is designed for family life, with generous, light-filled spaces.
Ideal for hosting family and friends, the guest house provides both independence and privacy. A magnificent barn, currently serving as a technical and storage area, offers exciting possibilities for conversion. An independent apartment completes the ensemble, making it an excellent option for staff accommodation.
The garden also features a delightful pool area with a pool house, complete with a summer kitchen and bathroom facilities—perfect for enjoying long summer evenings in great company.
This property brings together every element required to welcome a large family seeking comfort, space, and serenity. We invite you to contact us to arrange a viewing and discover this truly remarkable estate.
-
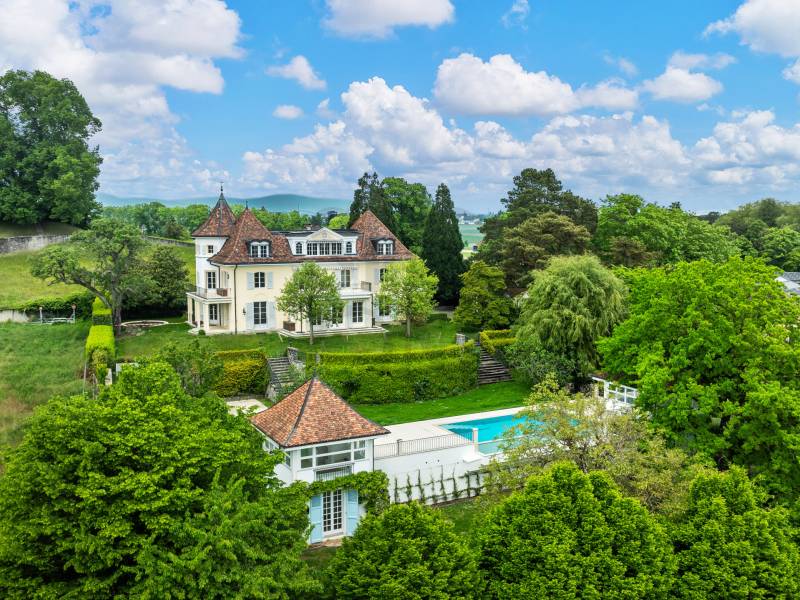
Maison de Maître renovated with refinement
Nestled in a lush green setting, this sumptuous manor house offers approximately 600 m² of living space and perfectly combines historic charm with modern comfort.
Fully renovated with noble materials and great respect for its original architecture, this prestigious residence impresses with its unique character and generous volumes.Set on a beautifully landscaped plot, it features elegant enfilade reception rooms, ideal for entertaining in a refined and welcoming atmosphere.
The first floor is entirely dedicated to the parents, while the attic has been converted into a space for the children—combining independence and conviviality.
An elevator serves all levels, ensuring optimal comfort. The villa offers four bedrooms, each with its own en-suite bathroom, guaranteeing privacy and well-being.
The annexes include a guest area and separate staff quarters.
Outside, a spectacular infinity pool opens onto breathtaking views of the lake and the Alps.
The idyllic countryside atmosphere offers a true sense of escape, just minutes from the conveniences of Morges.
A carport and a charming paved courtyard complete this exceptional property in perfect harmony.
A rare opportunity, where elegance, tranquility, and location meet.
-
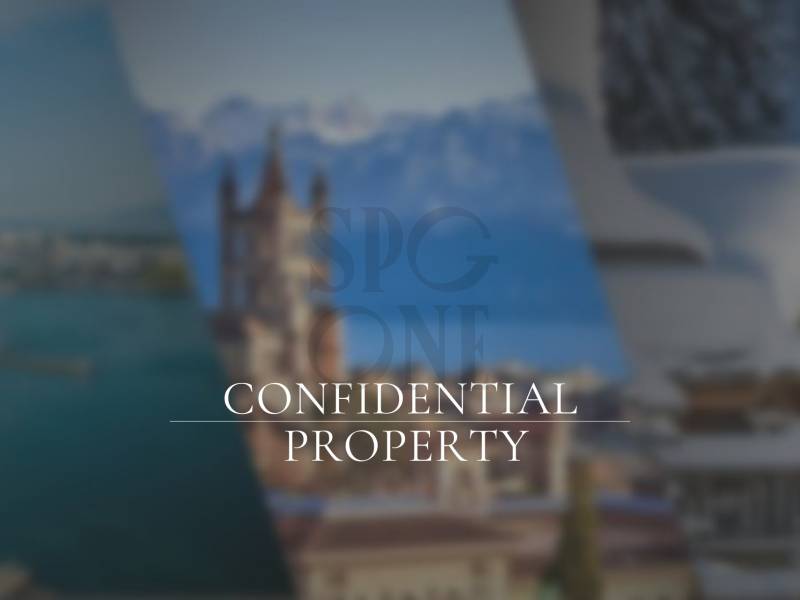
Sublime, fully renovated historic property
Nestled in a peaceful, verdant setting, this property combines timeless elegance with high-end amenities.
Spacious and filled with natural light, it captivates with its generous proportions, refined suites, and a beautifully secluded garden offering complete privacy.
Carefully renovated, it provides modern comfort within an atmosphere of absolute serenity, just minutes from Geneva.
A rare residence where charm and sophistication blend in perfect harmony.
Full brochure and private viewings available upon request.
-
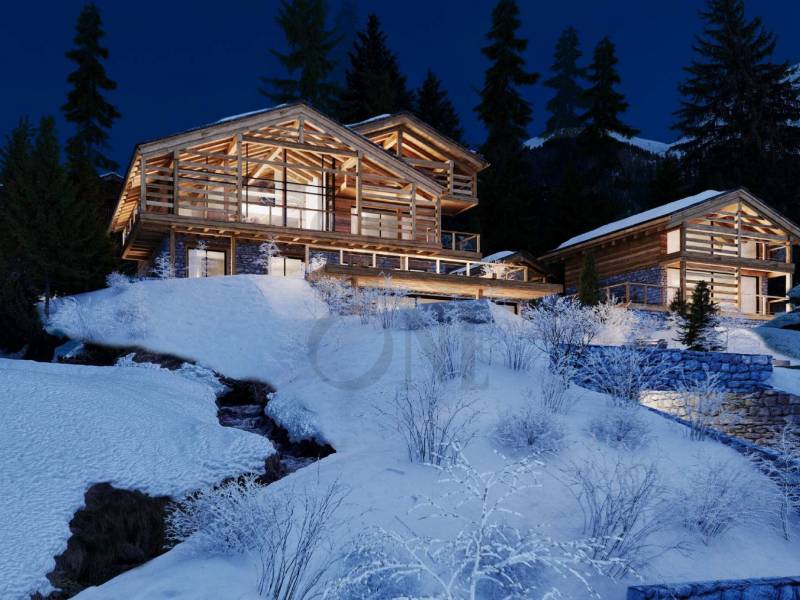
Chalet Ourson – unique project
The Chalet Ourson residence stands out for its elegance and prime location in the heart of Verbier. Situated in one of the resort’s most sought-after locations, it offers direct access to the Rouge ski run while remaining just a few steps from the centre.
Nestled on a 1’725 m² plot, the project involves the creation of two independent chalets housing three second-home apartments. This high-end development perfectly combines Alpine authenticity with contemporary architecture.
Sold in its current condition, the property comes with a building project submitted for planning permission in October 2025, which can be adapted to suit the future owner’s wishes.
For more information, to visit the site or to view the plans, please do not hesitate to contact us. -
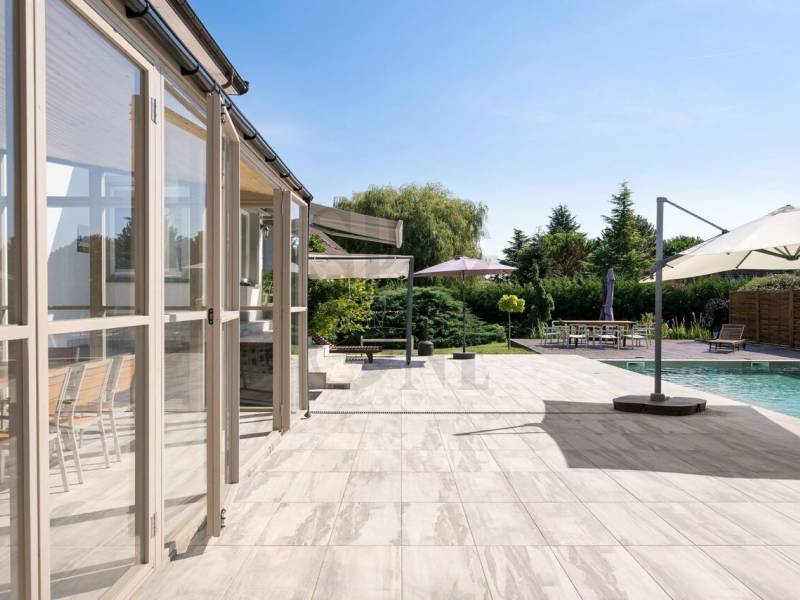
Beautifully renovated 6.5-room farmhouse
Nestled within a lush green setting, in the heart of a peaceful residential area in the upper part of Jouxtens-Mézery, this splendid fully renovated farmhouse combines the charm of authenticity with modern comfort.
With a generous surface of approx. 156 m², this fully furnished triplex apartment offers bright and functional living spaces.
The ground floor features an open-plan kitchen with dining area, creating a warm and welcoming atmosphere, extended by a light-filled living room with direct access to a private terrace. The first floor comprises three beautiful bedrooms and a bathroom with bathtub, ideal for relaxing moments.
The top floor is dedicated to an elegant master suite with its own en-suite bathroom, offering a haven of privacy and refinement.
The property enjoys a magnificent fully fenced garden and a swimming pool, both shared among the co-owners, ensuring safety, peace of mind, and delightful outdoor leisure moments. Schools and shops (Coop, Migros) are located less than 3 km away, while public transport is only 100 meters from the residence.
A rare setting combining high-end features, a verdant environment, and proximity to essential amenities. The perfect address for a family seeking serenity just minutes from Lausanne.
Net monthly rent: CHF 5’200.– + flat-rate charges CHF 520.–
Parking spaces: included in the rent.
Availability: immediately or to be agreed.
For visits, our residential leasing team remains at your disposal: location-vd@spg.ch – 058 810 37 43.
-
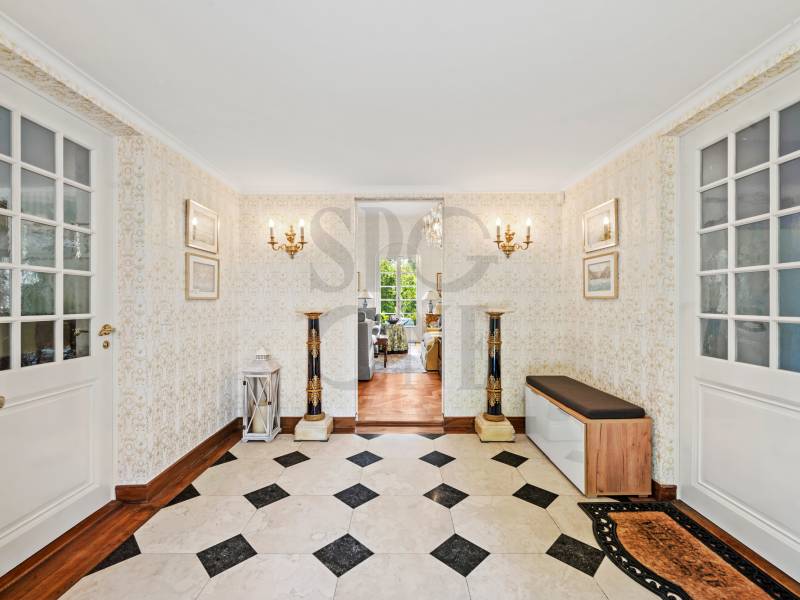
Master property near the lake
Ideally located in one of Lausanne’s most sought-after districts, on the edge of a magnificent park and just a few steps from the quays of Ouchy, this elegant maison de maître enjoys a location as prestigious as it is rare.
Nestled in a green setting, it perfectly combines the serenity of a natural environment with the immediate proximity of the city center and all its amenities. A true haven of peace in the heart of the city, this property offers a chic country atmosphere, with an unobstructed view of Lake Geneva as a backdrop.
Behind a soberly elegant facade lies a unique, light-filled residence, hidden from view. Designed by a renowned architect, it features a timeless classic design, generous volumes and exceptional luminosity.
Edified in 1951, the building has been regularly maintained and carefully renovated over the years, preserving its character while integrating contemporary features. Most recently, the kitchen and several bathrooms have been completely updated.
As soon as you enter, the tone is set: a luminous hall adorned with a marble checkerboard floor welcomes visitors with elegance. The vast living room, sublimated by a period fireplace, high ceilings and superb openings onto the garden, invites both relaxation and entertaining.
A wrought-iron staircase of rare refinement gracefully structures the space, while parquet flooring, wood panelling and noble fabrics create a warm, sophisticated ambience.
On the first floor, a mezzanine overlooking the living room lends an airy, elegant perspective. The sleeping area includes four comfortable bedrooms and three bathrooms. A large attic space, currently undeveloped, offers additional potential for a games room, workshop or leisure space.
Outside, the landscaped garden, fully fenced and carefully maintained, is home to a superb swimming pool, ideal for enjoying fine weather in complete privacy.
A detached garage and several parking spaces in the courtyard complete this rare property on the market.
-
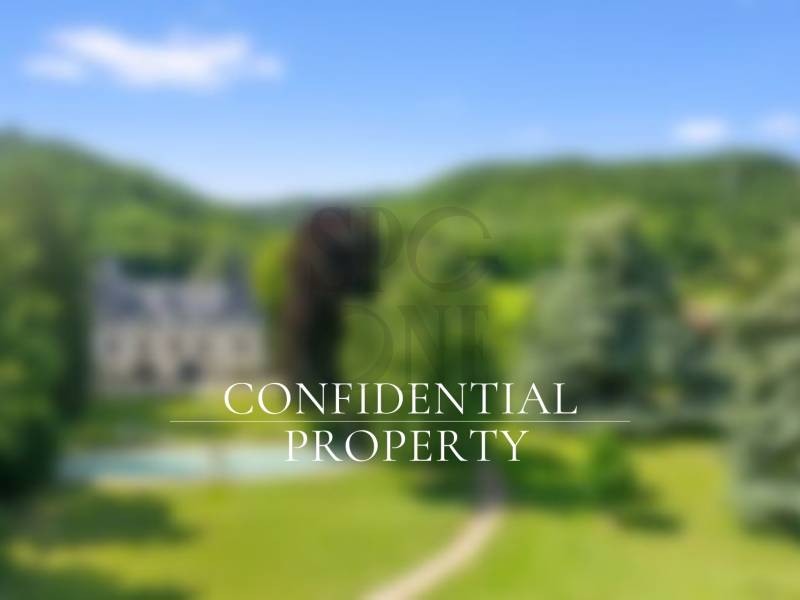
Large family property
In a confidential setting, an exceptional property reveals itself to those who seek the unattainable.
Panoramic views of the lake and Mont-Blanc, a private park, generous volumes, and understated refinement.
Full details available upon request only.
